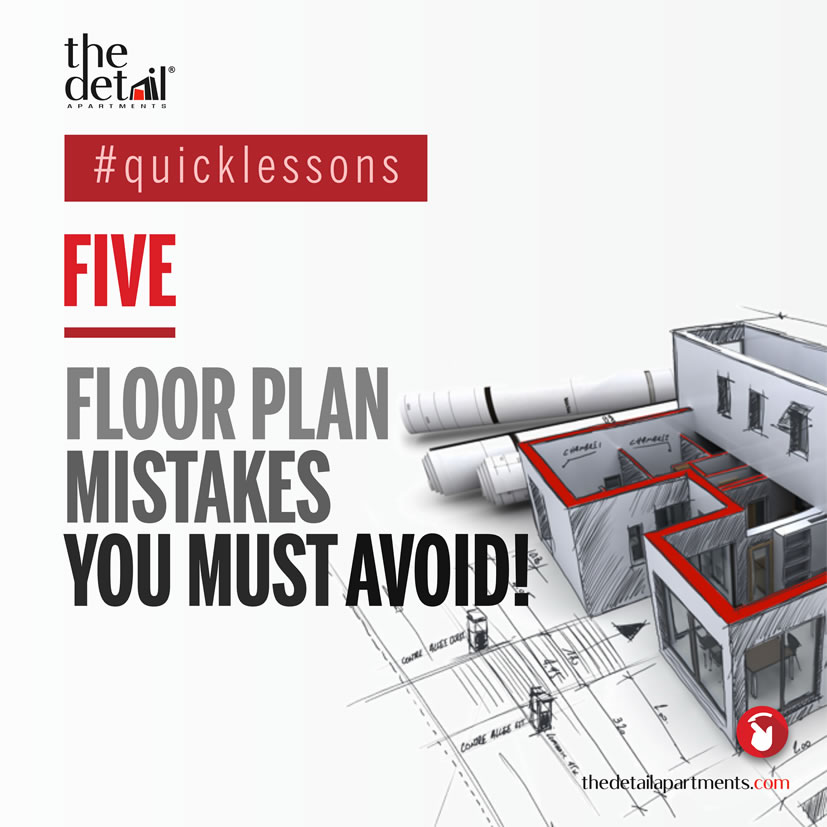
One sentiment most often expressed by most of our clients and intending clients is their surprise at how effortlessly we make small plots work for family units and how the rooms aren’t just spacious, but also well-placed in relation to each other, making for an overall perfect flow and connectivity.
Admittedly, it is one of our unique strong points- building luxurious homes with strong forms and memorable aesthetic appeal, on relatively compact plot sizes of 300sqm, 450sqm and 600sqm without making any space seem cramped.
There is a science and art to space planning that ensures rooms work effectively. Two homes could be built on plots of same sizes and one would come off as well-structured, well-planned, spacious with a functional flow, while the other comes off as just a terrible, ill-planned afterthought.
It all largely boils down to floor plans. Read further as we delve into are five floor plan mistakes you must avoid by all means.
Angular Walls & Dead Spaces
Having dead spaces here and there can leave your floor plan faulty and make the inhabitants feel distressed and confined. A home should be cozy and congenial, not a tormenting experience of unused, hideous-looking, hard-to-reach spaces that gather dust over time.
If not corrected before construction, it will be tough to change later on. They should be avoided as much as is possible.
Disregarding Storage Space
Where do you keep vacuum cleaners, brooms and mopping buckets in your home? In that unused corner of your bedroom or kitchen, in full view in your living room, or in your already-cluttered bathroom?
Storage spaces are very necessary in a home floor plan. And if you have angular walls and dead spaces, they can be converted smartly to storage spaces.
Ignoring Site Aspects
One mistake some people make is lifting a floor plan from the internet or anywhere else and trying to implement it. This is wrong for many reasons, two of which are, floor plans should be tailor-made to fit unique lifestyles and floor plans must take site aspects into consideration.
Designing the house floor plans without consideration of different site aspects is a waste of money and land value. Site analysis- path of sun movement, direction of wind, topography etc- must always come before design.
Passages Of Darkness
Spaces need natural light. So do people, pets and plants. Floorplans must not be designed in such a way that spaces and corners lack the sufficient amount of sunlight they require during the day. One part of the home that suffers this the most is passages. But other spaces can, as well.
To avoid this, study of placement of windows, openings and skylights is essential.
Unsightly Sight-Lines
If there is one concept notoriously overlooked in floorplans, it is sight-lines.
As an example, in a good floor plan, toilets shouldn’t open directly on to the family living room, and neither should bedrooms. They should be placed strategically for privacy yet easy accessibility. Limiting lines of sight increases privacy of bedrooms and bathrooms.
When spaces are configured to limit line of sight, comfort and privacy is guaranteed, even with guests in the home.
Horrible floor plan mistakes can be costly and uncomfortable and must be avoided as much as possible. It is best, therefore, to seek advice from professional architects and developers so you can have a home you truly love. You deserve it. Your family does too.
